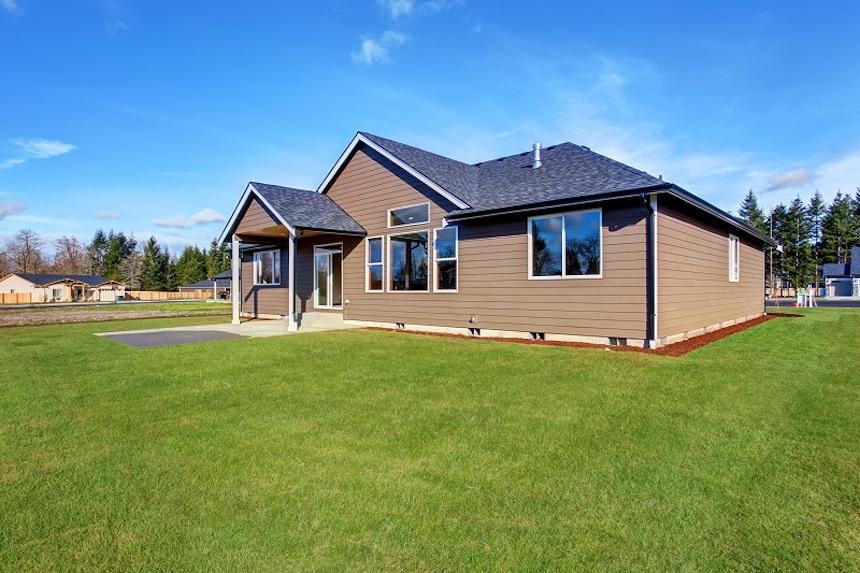
Granny flats are living areas that are self-contained and designed in such a way that only one or two people can stay there comfortably. They are known as “granny flats” because it is a convenient way for families to accommodate their aging parents near them. They are thus, tiny houses which are either attached to the main house or they remain detached (whatever the case may be). They are also used by young adult members of the family who often crave for privacy. They have become quite popular in society today as they allow people to stay together in the same compound, if not in the same house. With the granny flats, there is no need to build another house on another premise which is otherwise very costly. Records show that there are approximately 39,000 granny flats in England and Wales alone. There has been an increase of 16% of such homes and the government has been trying to increase the numbers ever since.
The points described below focus on the important things which you should consider while building a granny flat floor plan:
1. Budget
Planning your budget well in advance is a very important part. You need to make sure that your plans adhere to the budget and allow you some sort of flexibility. Today, granny flat floor plans are quite convenient to choose from as you get plenty of options like prefabricated models, brick-built structures and converted shipping containers. Selecting the best materials for your granny flats at the most reasonable rates is highly most recommended.
2. The Purpose
Another important thing to consider is the reason you need a granny house. Different purposes require different types of designs and colours. The design, colour or structure of your granny flats depends upon your needs and purpose. Whether you are going to use it as a recreational center or a place to carry out your official work or even to engage in a reading spree, get it designed as per your needs and requirements. Some families build these small and compact houses for the senior citizens and nannies. The choice of colour of the house, the design, etc. should be in response to its purpose.
3. Insurance
Insurance plays a pivotal role in building a house. People in Australia depend on insurance most of the times. Without it, building a granny house would be a huge mistake and will cripple the builder or financer for future uses. Apart from this, getting your granny house insured is a good way to ensure its financial security.
4. Flooring
Granny Flat Floor plans require you to choose the perfect flooring for your house. While choosing the floor design try to match it with the kind of interior you want, and the way in which it will match with the existing design. There are thousands of designs and layouts to choose from. Carpets, tiles, etc are simply add on which can enhance the way your granny house’s flooring looks like.
5. Simple Structure
While building the project of granny houses, one must ensure that the design is quite simple and not extravagant. They should be small and compact. The entire purpose of having a granny house is to create a small place suitable for a comfortable living. It must have all the basic elements like a kitchen, bathroom, etc. The place should be optimally designed and used, for they are small and simple houses, not Roman villages.
Thus, these were the top 5 things which should be thought through before building granny flat floor plans. They are vital in a case; you are constructing it for the first time. They can surely help you to create your own unique, innovative and functional granny house.
- Advantages of Hiring a Commercial Locksmith: A Few Tips to Choose the Best - August 12, 2019
- Tips to Choose the Best Printer Repair Service - May 27, 2019
- Important Facts About Metal Conduit Fittings - May 27, 2019






